Eastern Oregon Three Bedroom Home
This Eastern Oregon home has been well taken care of & would be a fantastic starter home for a family. It is located near the little league baseball fields & early childhood center, down the road from Harney District Hospital & Slater Elementary School. The home is featured on a corner lot with a mature tree, paved driveway, camper/RV space, heat pump enclosed backyard with a 6ft cedar fence, & an old hickory shed for additional storage. The home itself is a 3 bedroom 1 3/4 bathroom setup that is 1,412sqft. It features a composite roof, metal siding, vinyl windows, & an attached single car garage with both front & back entrances having covered porches. The family room has a large open window inviting natural light with a woodstove & ceiling fan with carpet flooring spanning down the hallway into the bedrooms. The kitchen features large amounts of cabinet space, countertop space, & a BI dishwasher. An office space is located off the kitchen with ample storage in the BI cabinets. The laundry room is centrally located in the home by a full bathroom, it features overhead cabinets & stores the water heater. The three bedrooms are good sizes with large deep closets & ceiling fans. The master suite has a private 3/4 bathroom. TAXES: $2,311.13; FINANCING: Cash or All Bank Financing; YEAR BUILT: 1974; SQ. FT.: 1,412; LOT SIZE: 0.17; HEAT SOURCE: Woodstove, F/A Heat Pump; BEDROOMS: 3; BATHROOMS: 13/4; APPLIANCES: Range, refrigerator, dishwasher; GARAGE: Attached Single



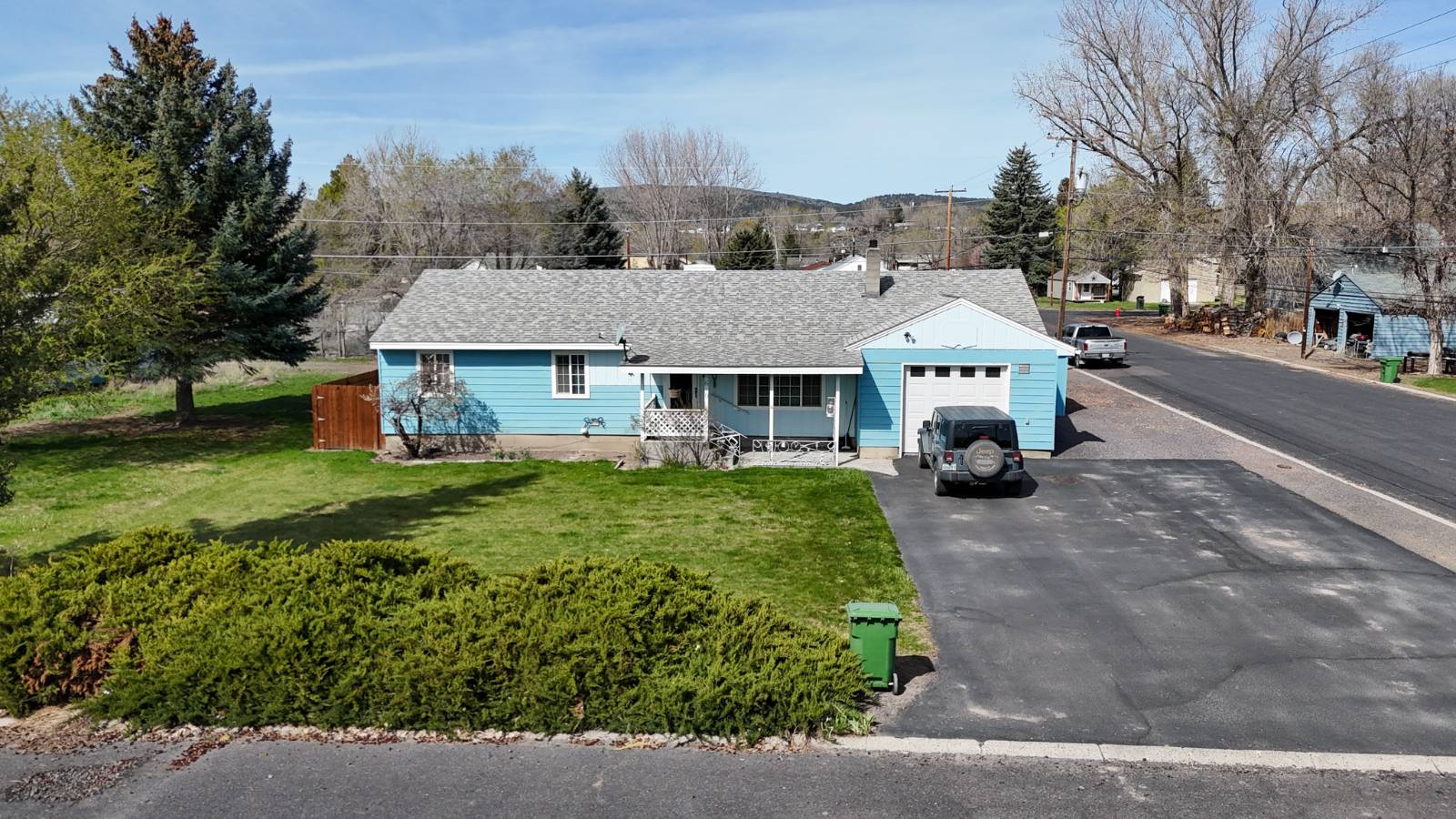

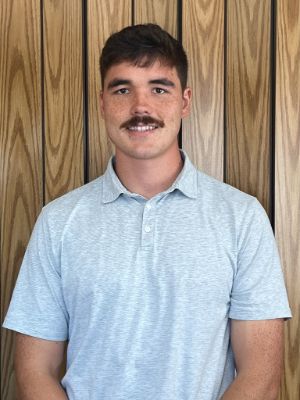
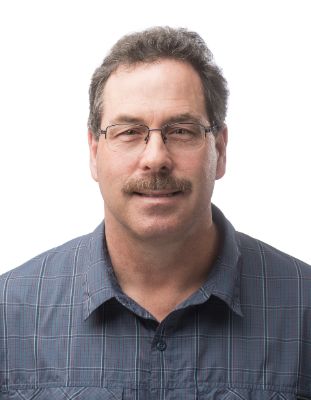
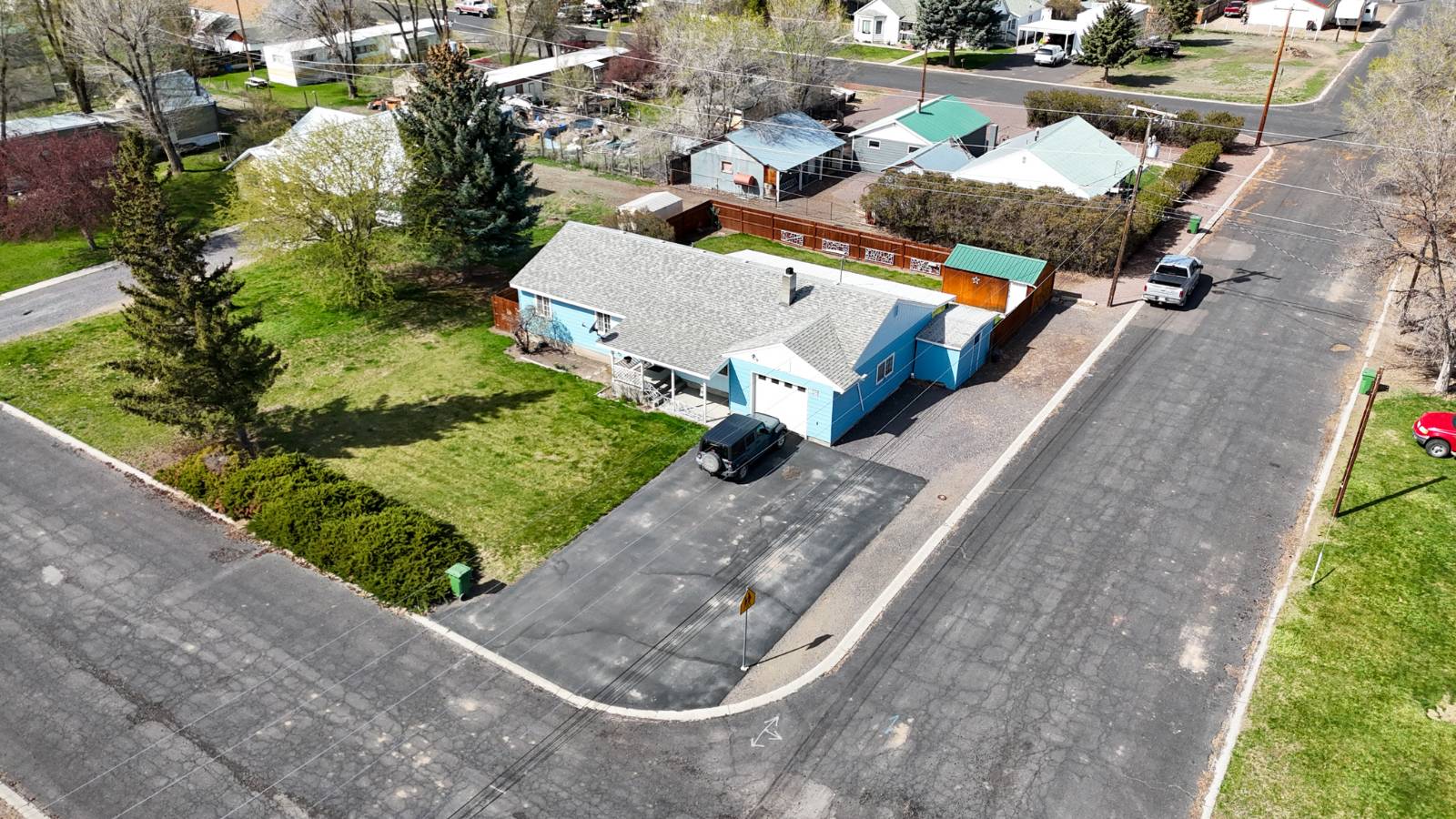 ;
;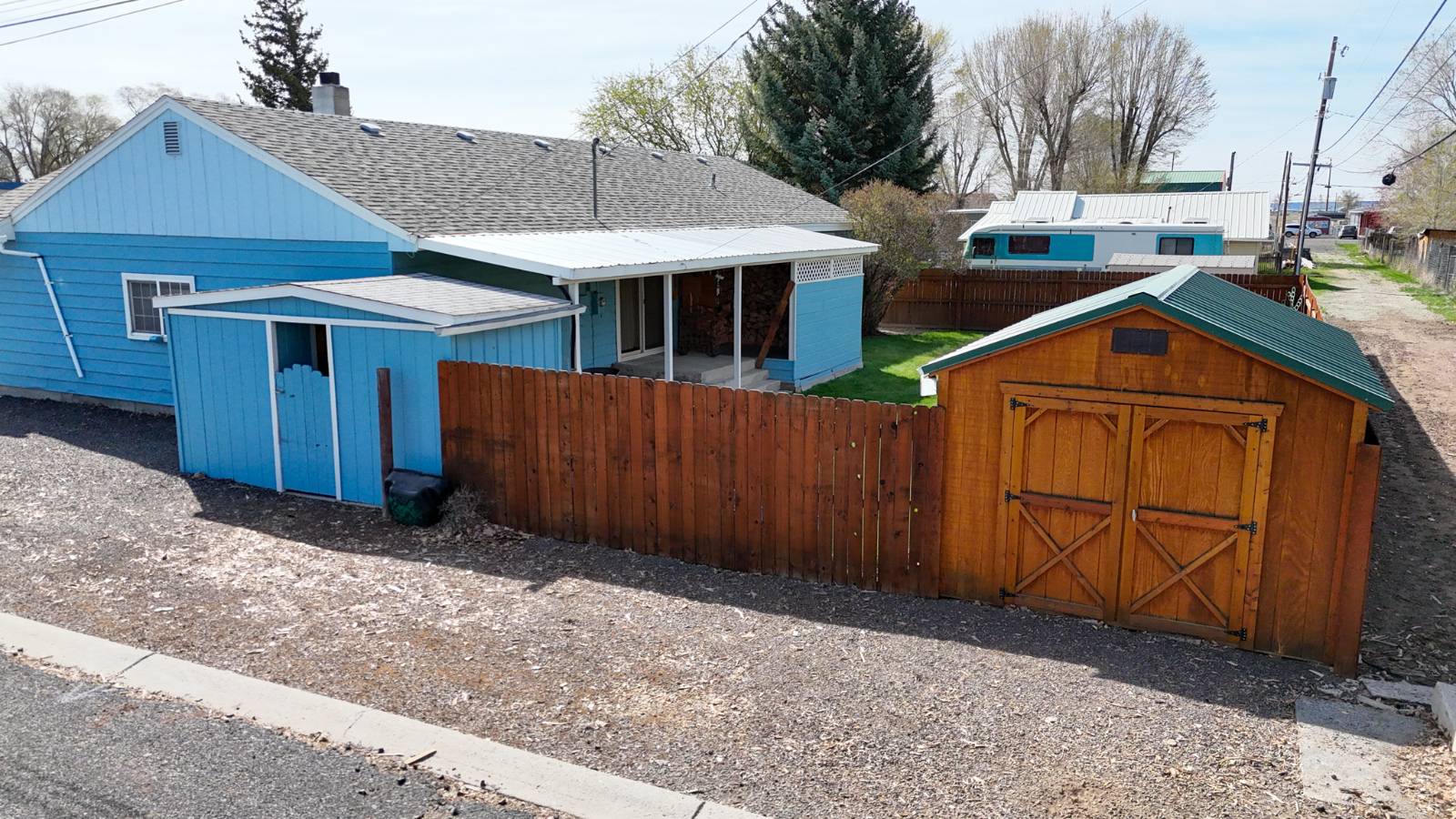 ;
;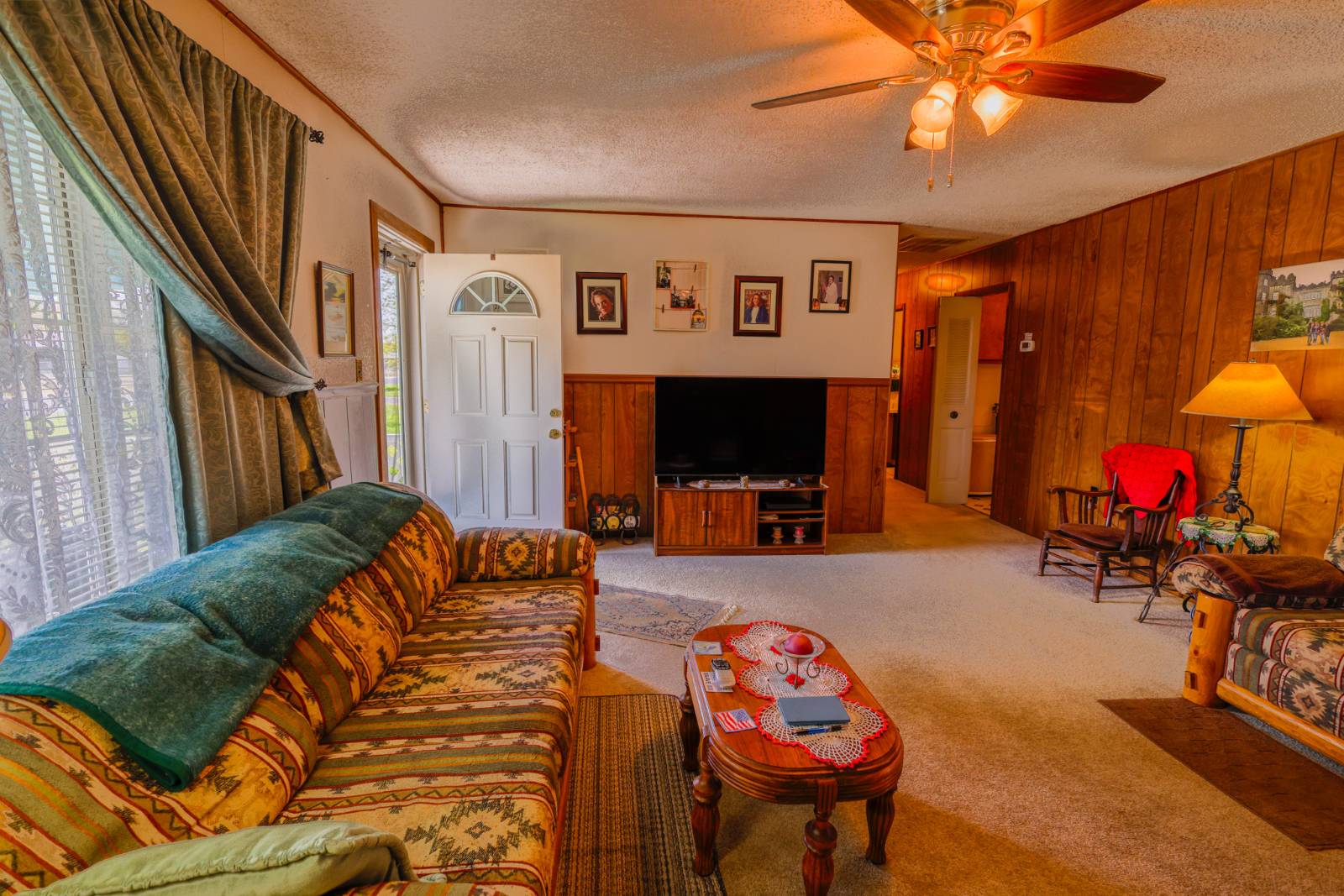 ;
;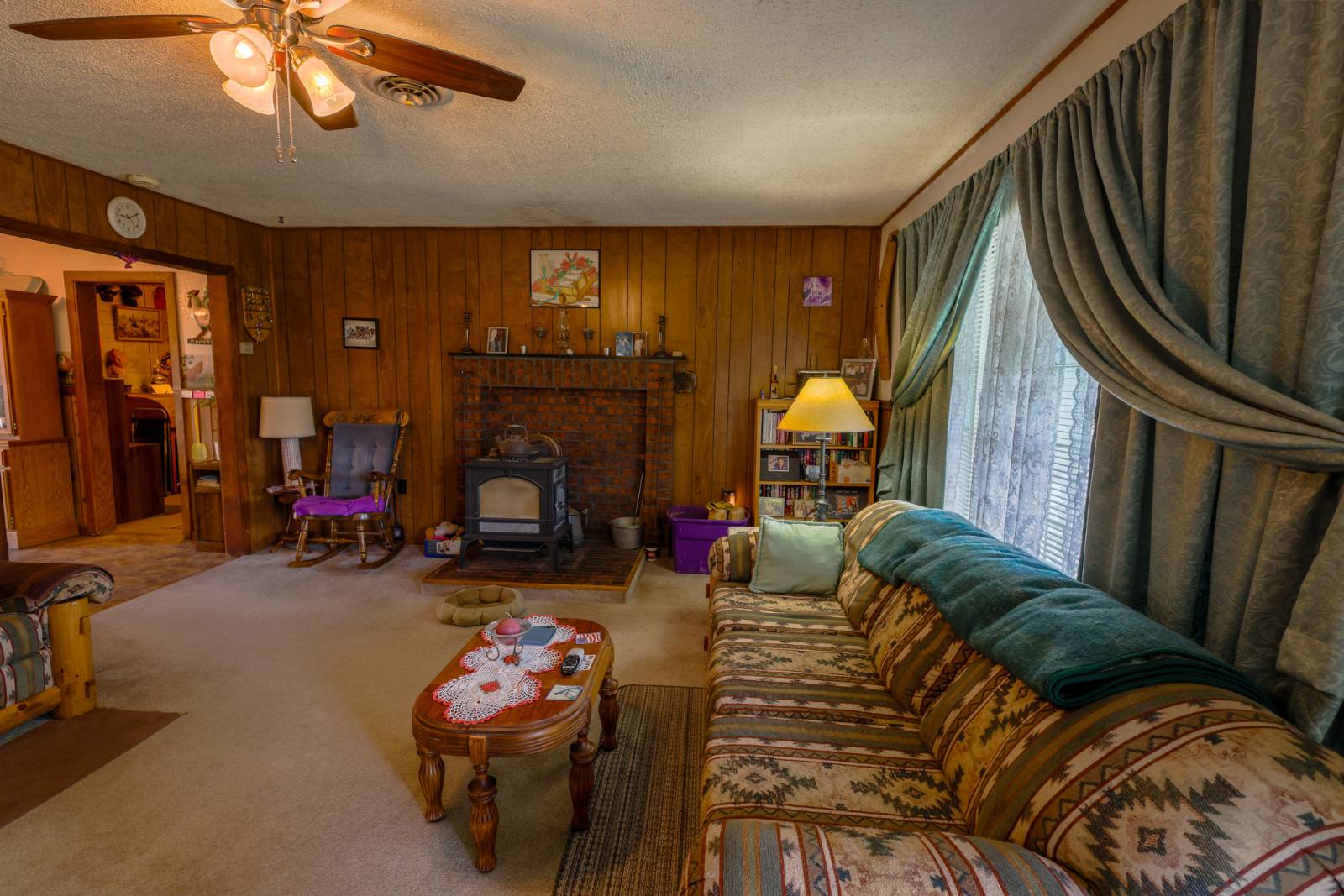 ;
;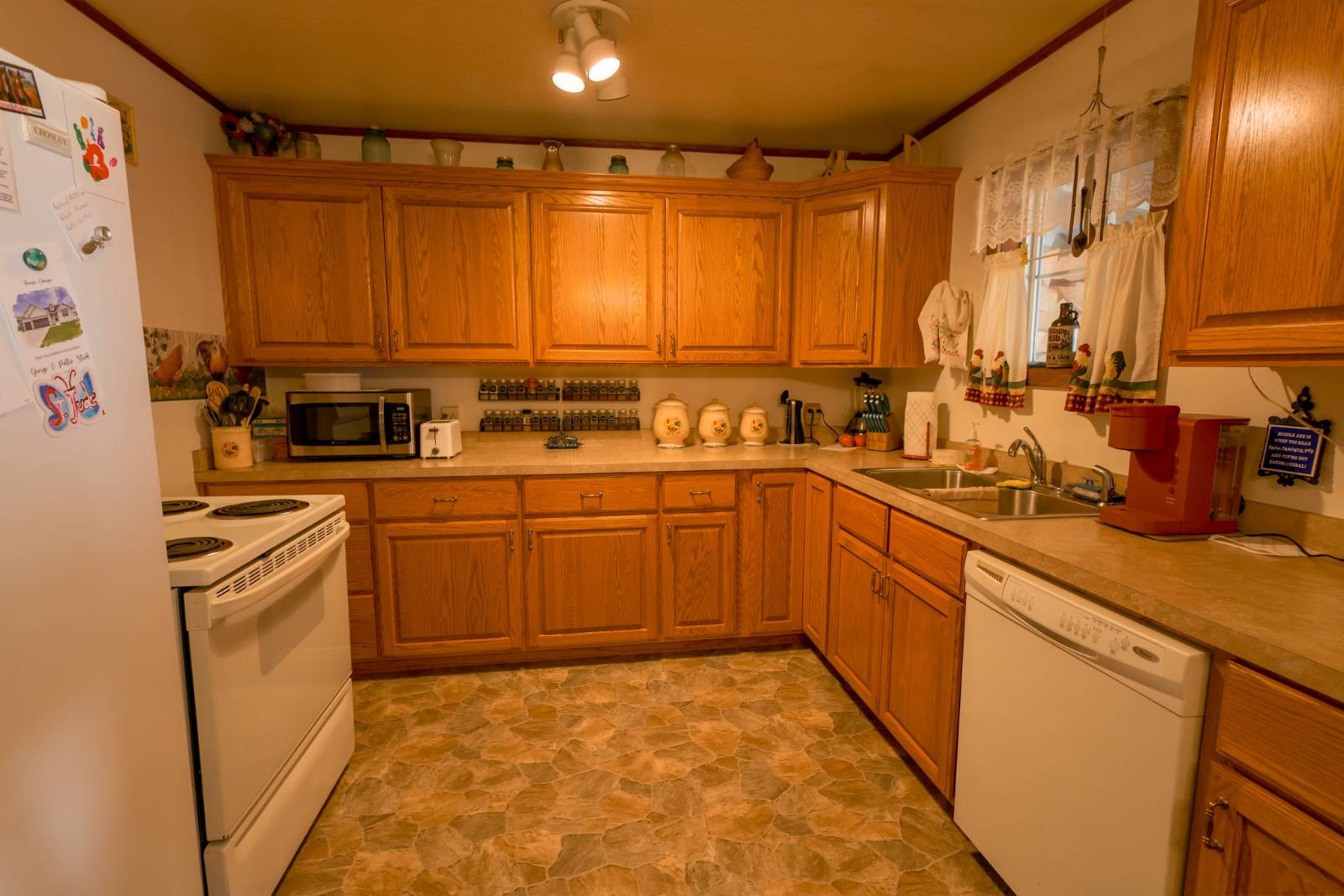 ;
;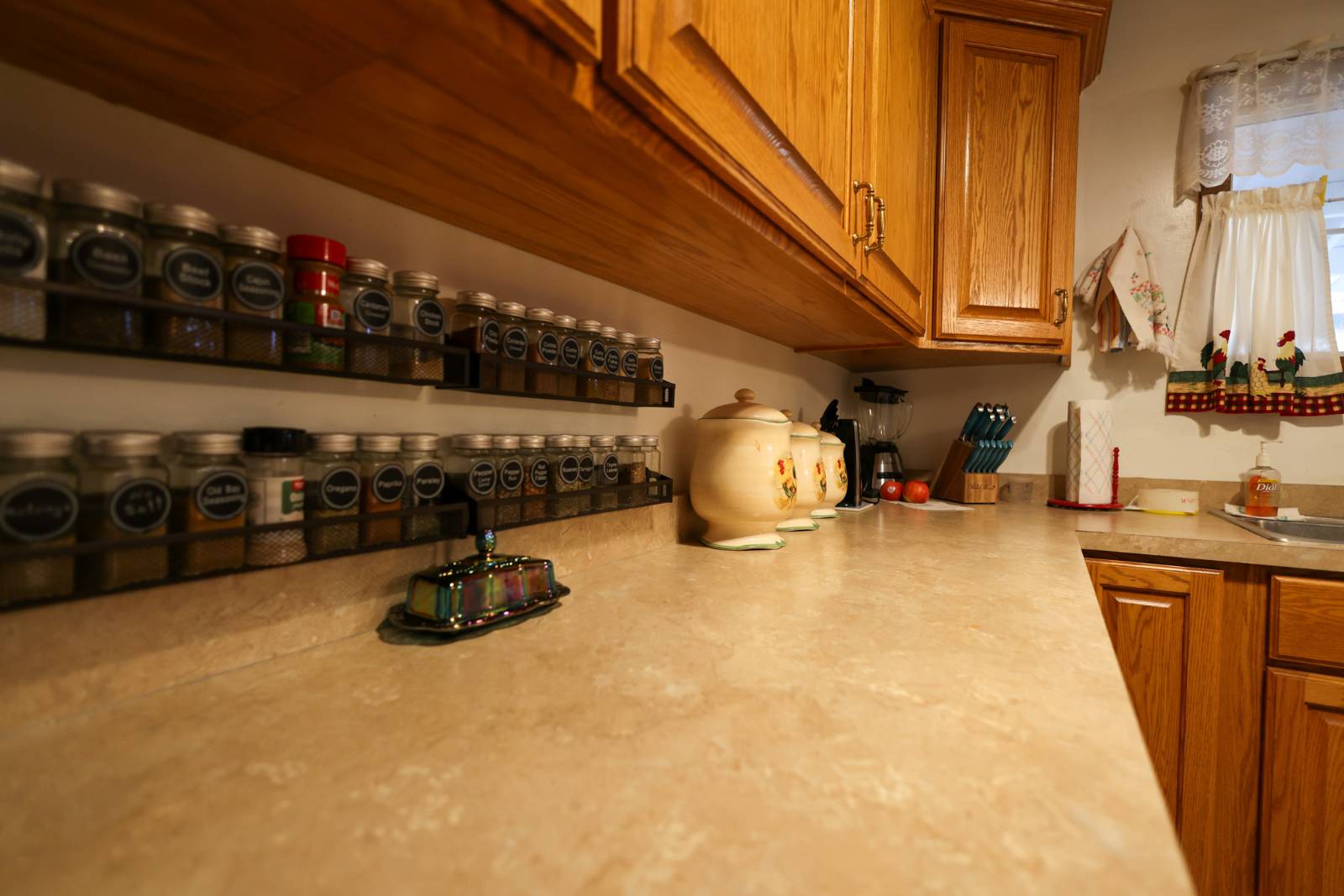 ;
;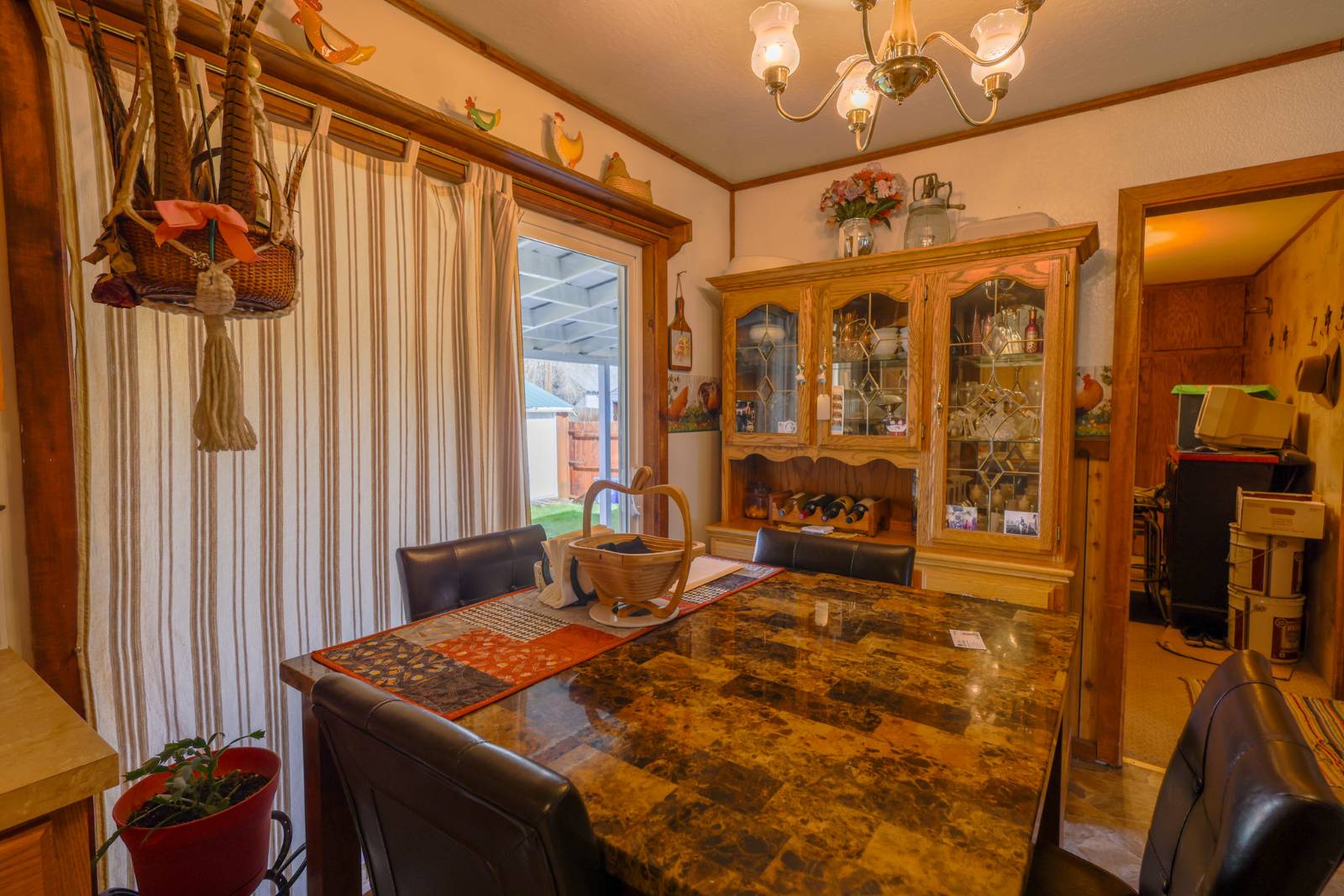 ;
;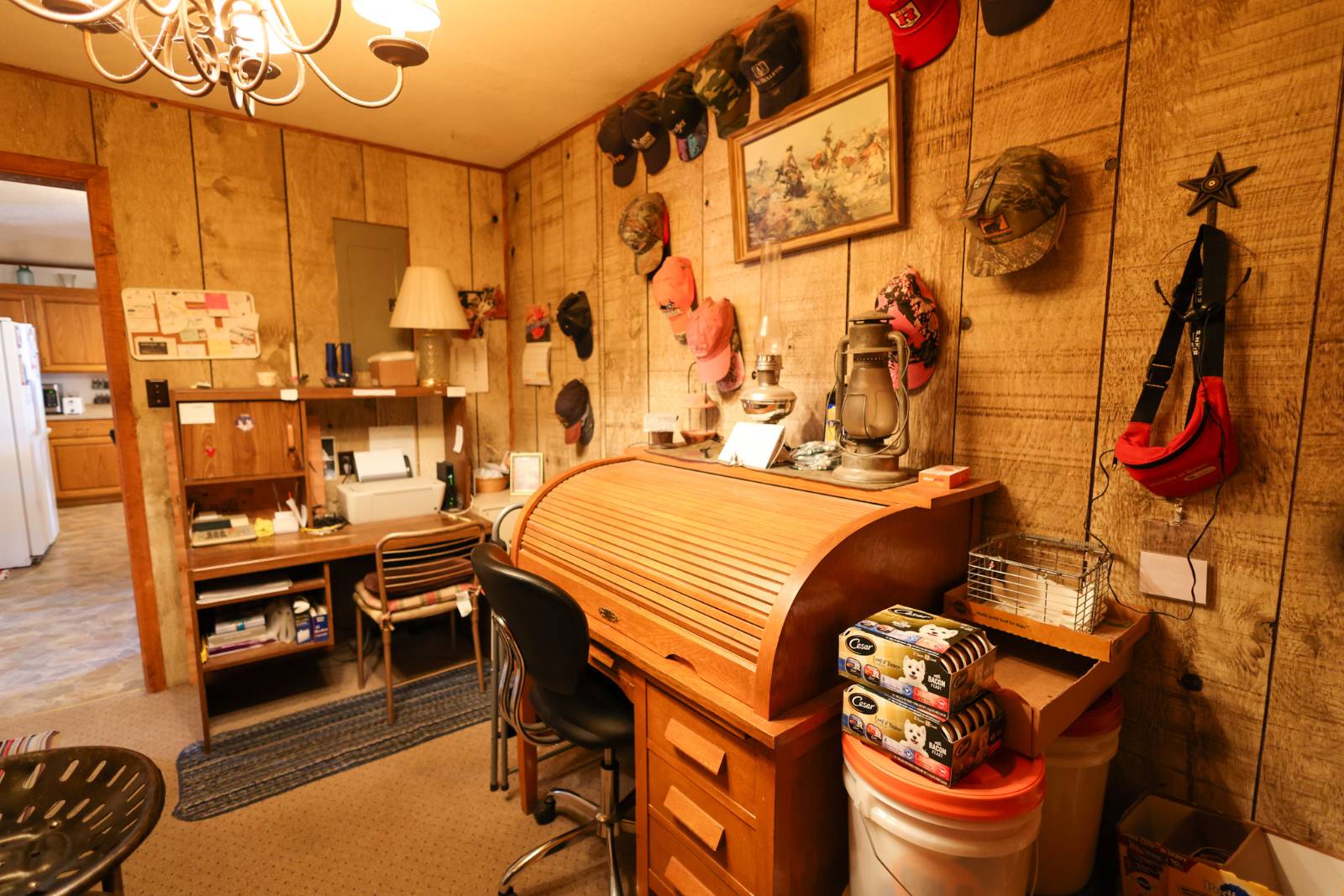 ;
;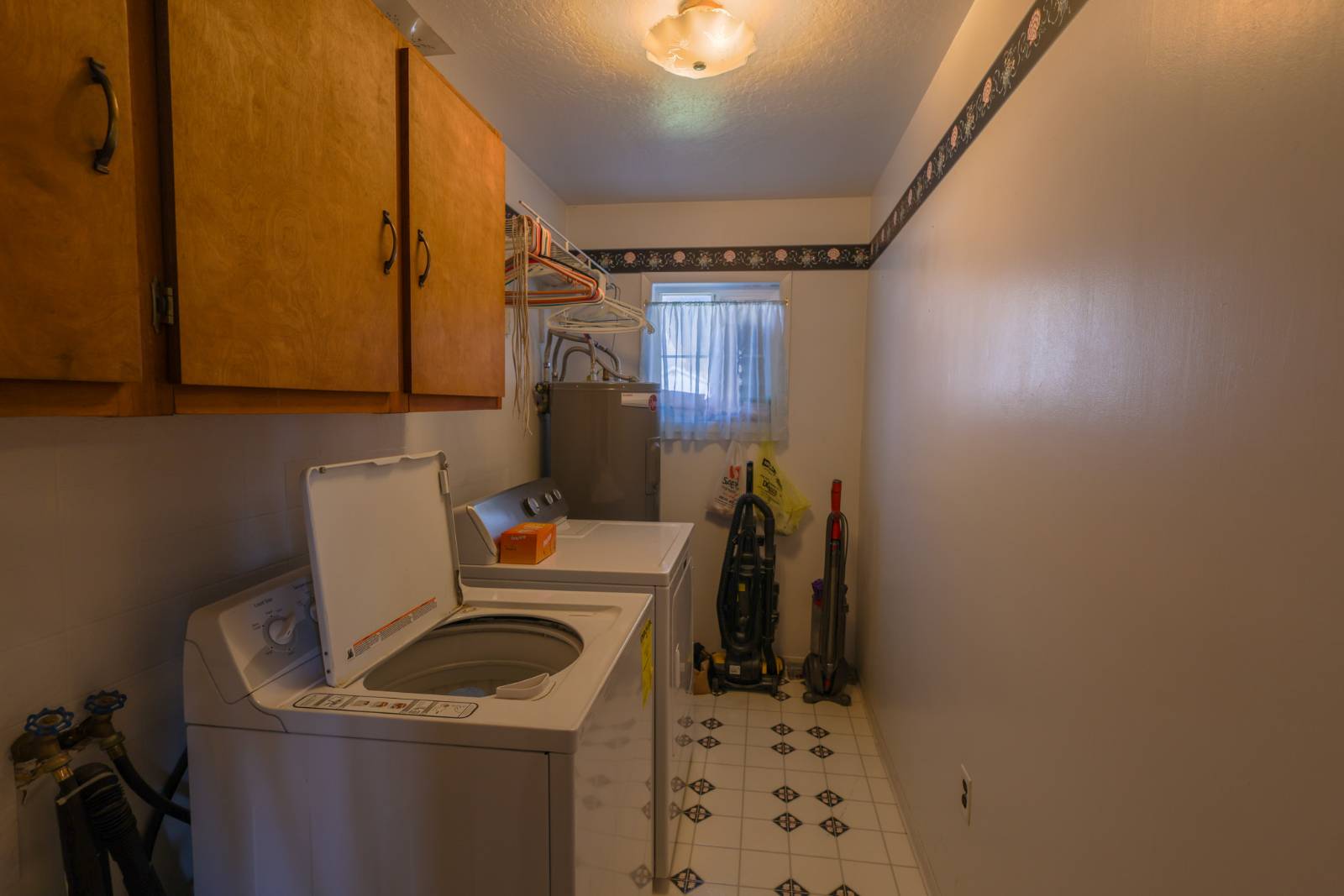 ;
;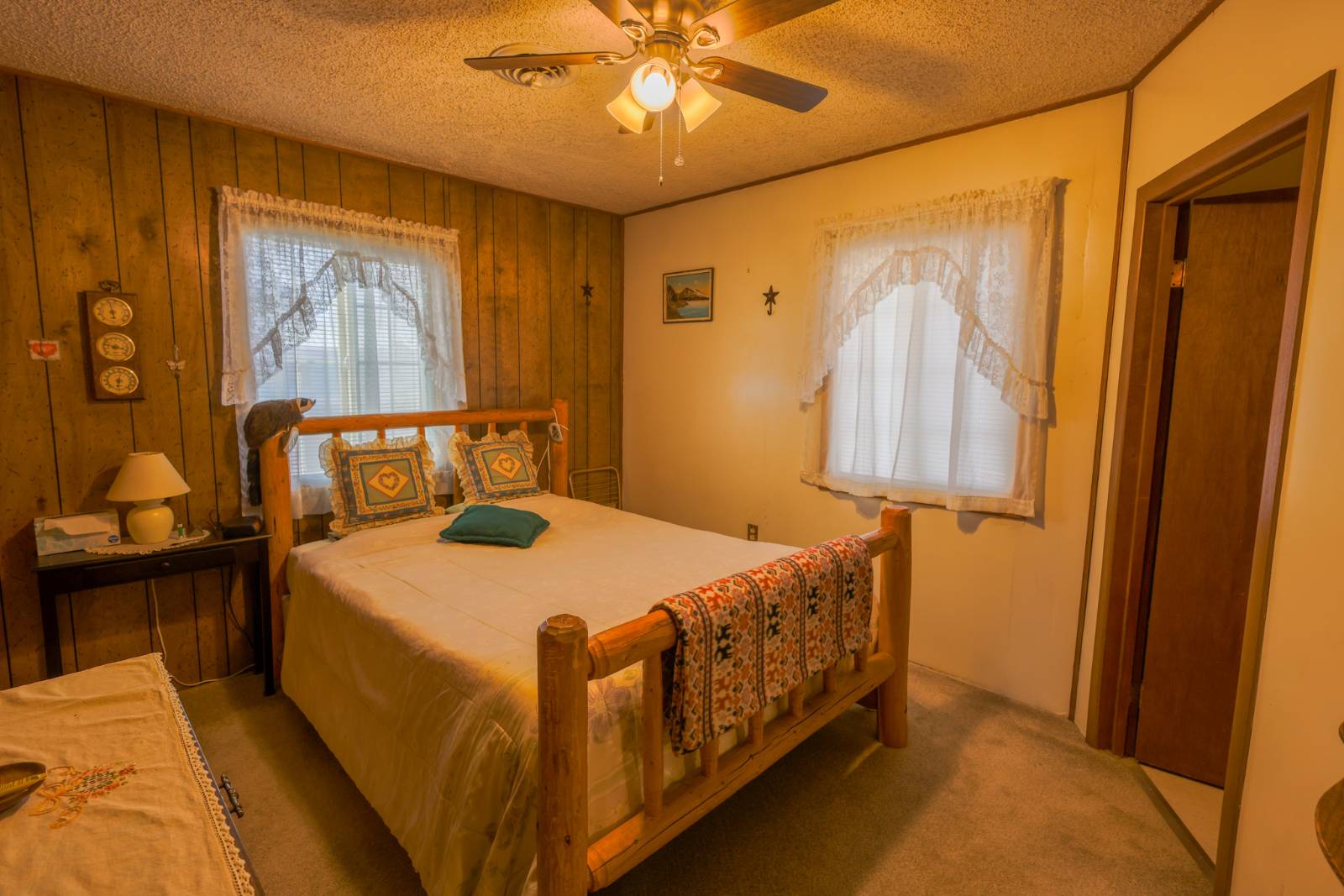 ;
;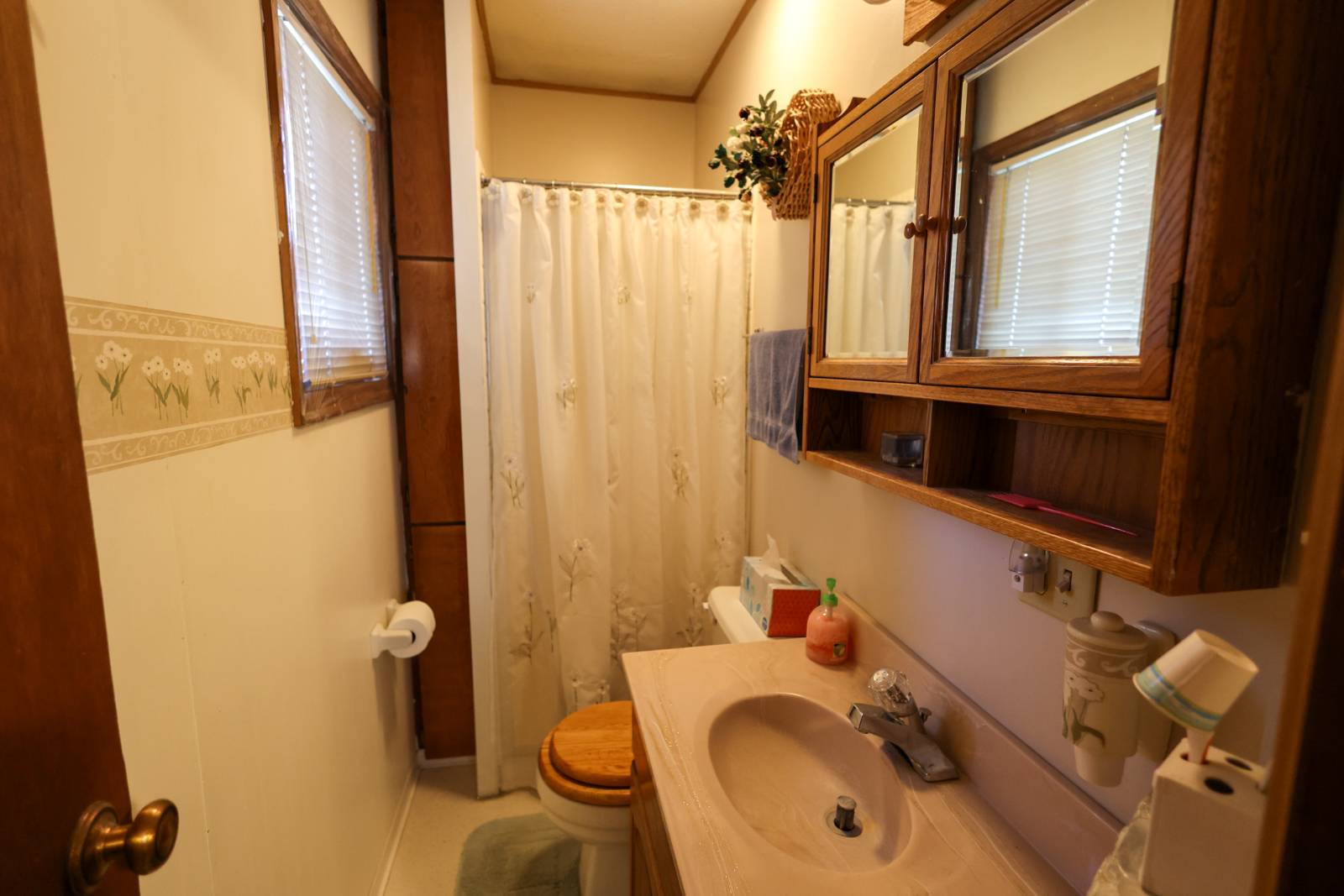 ;
;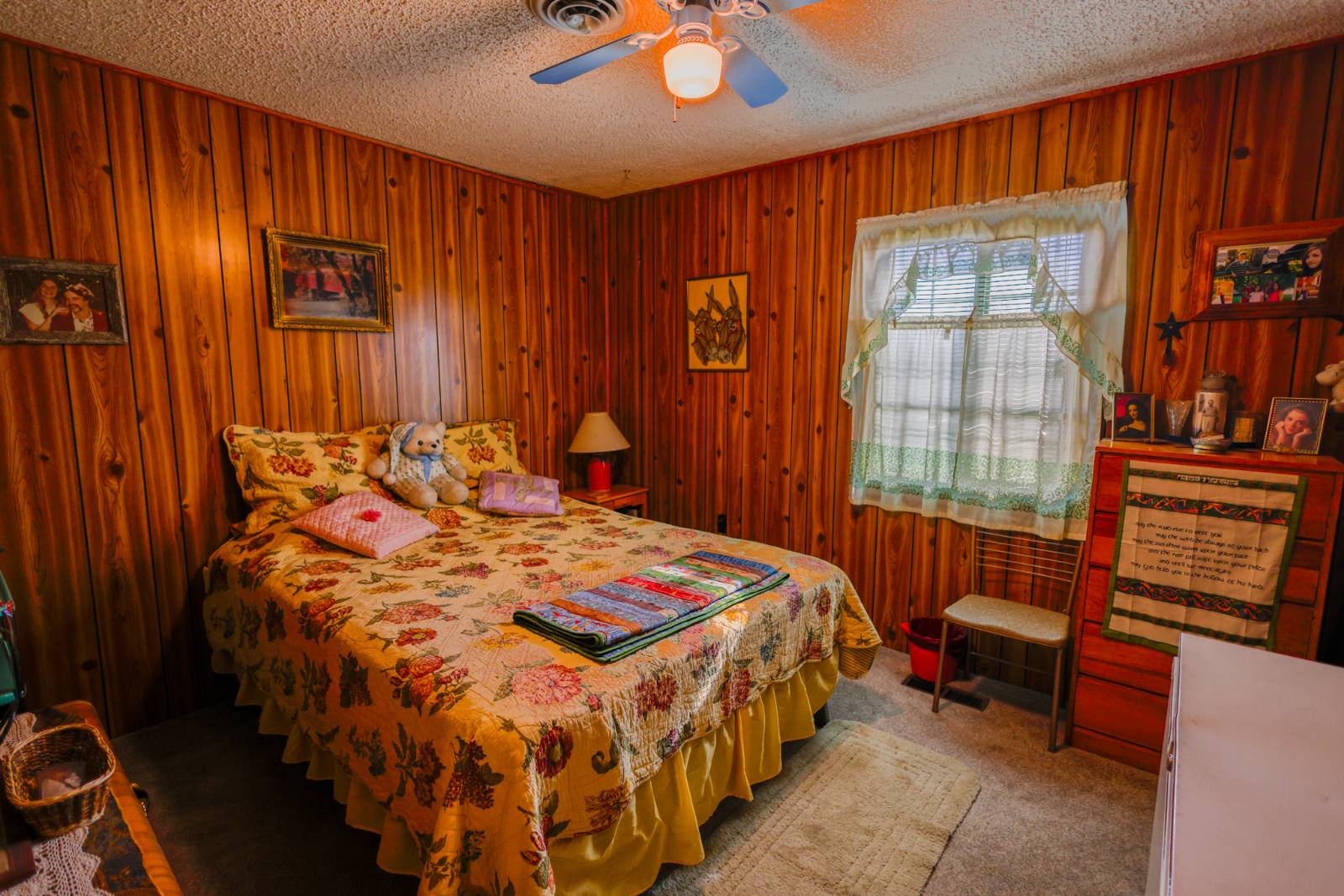 ;
;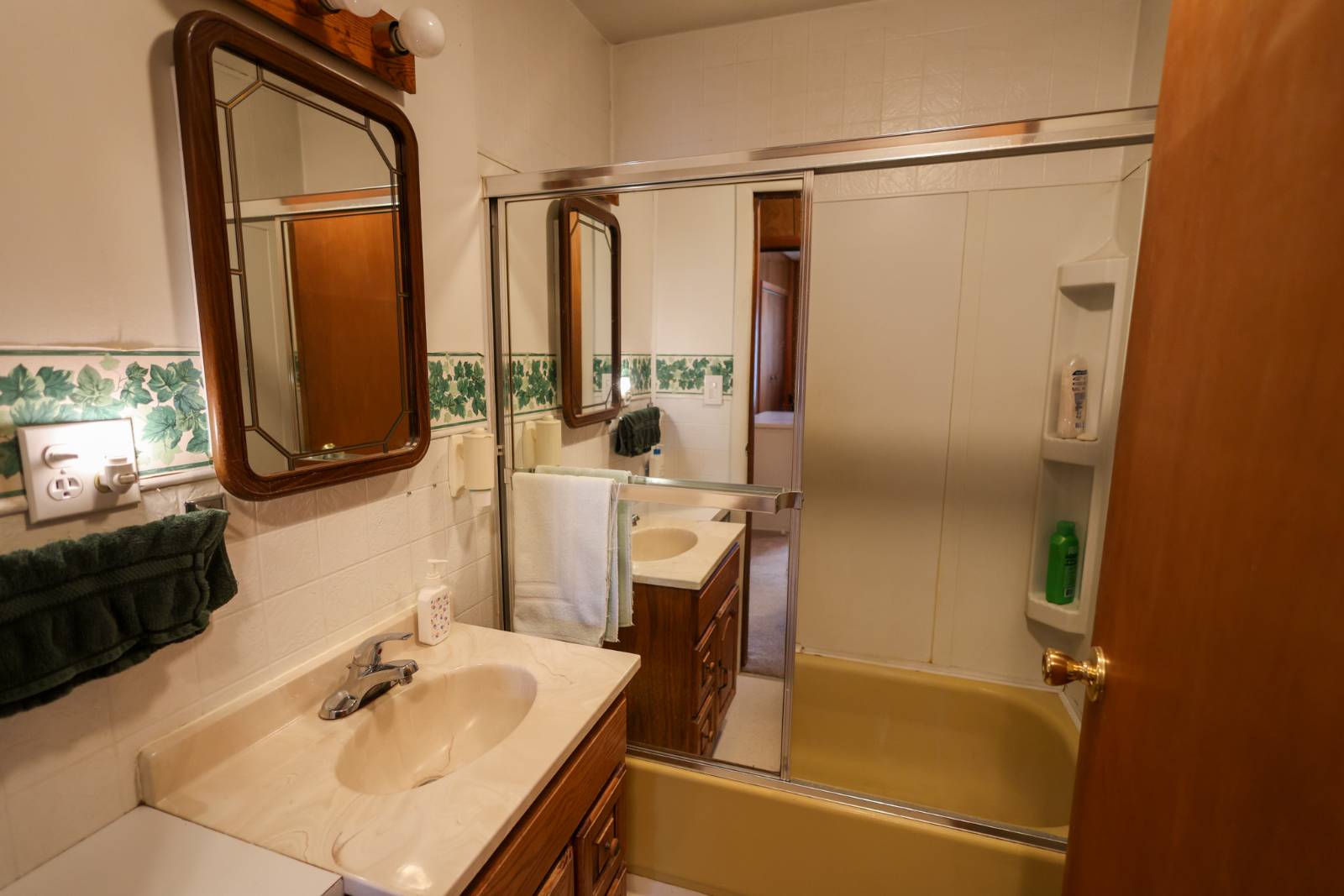 ;
;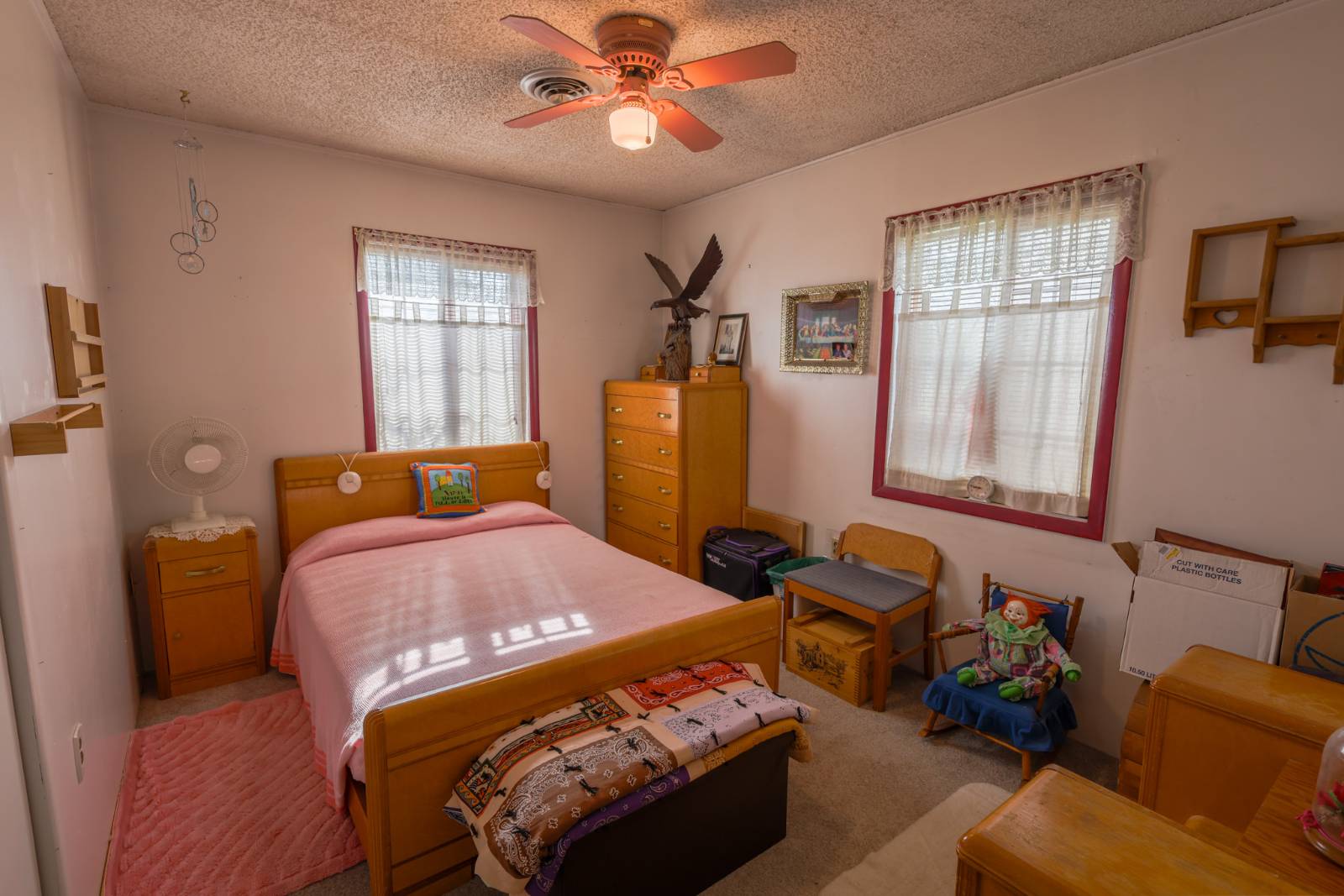 ;
;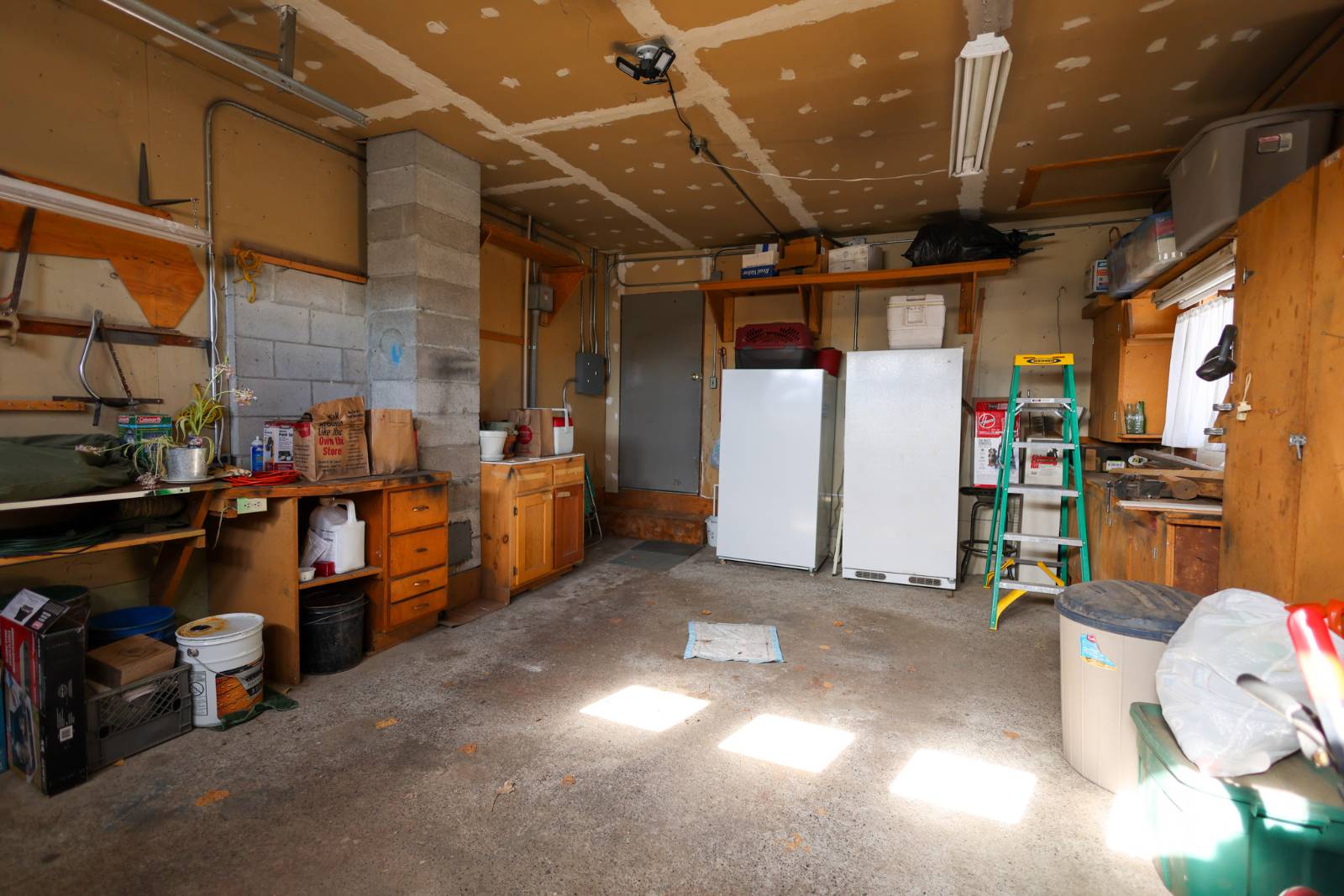 ;
;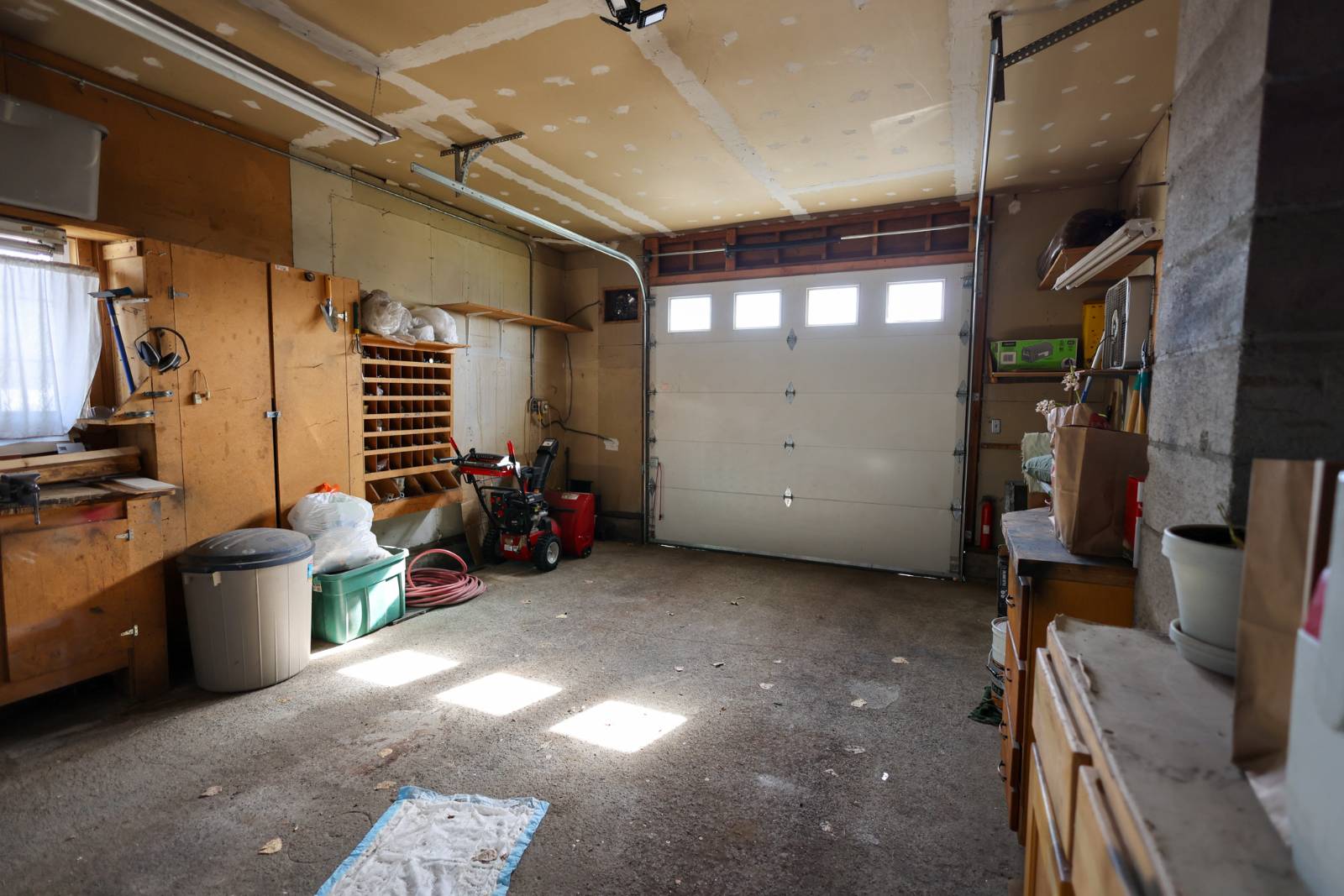 ;
;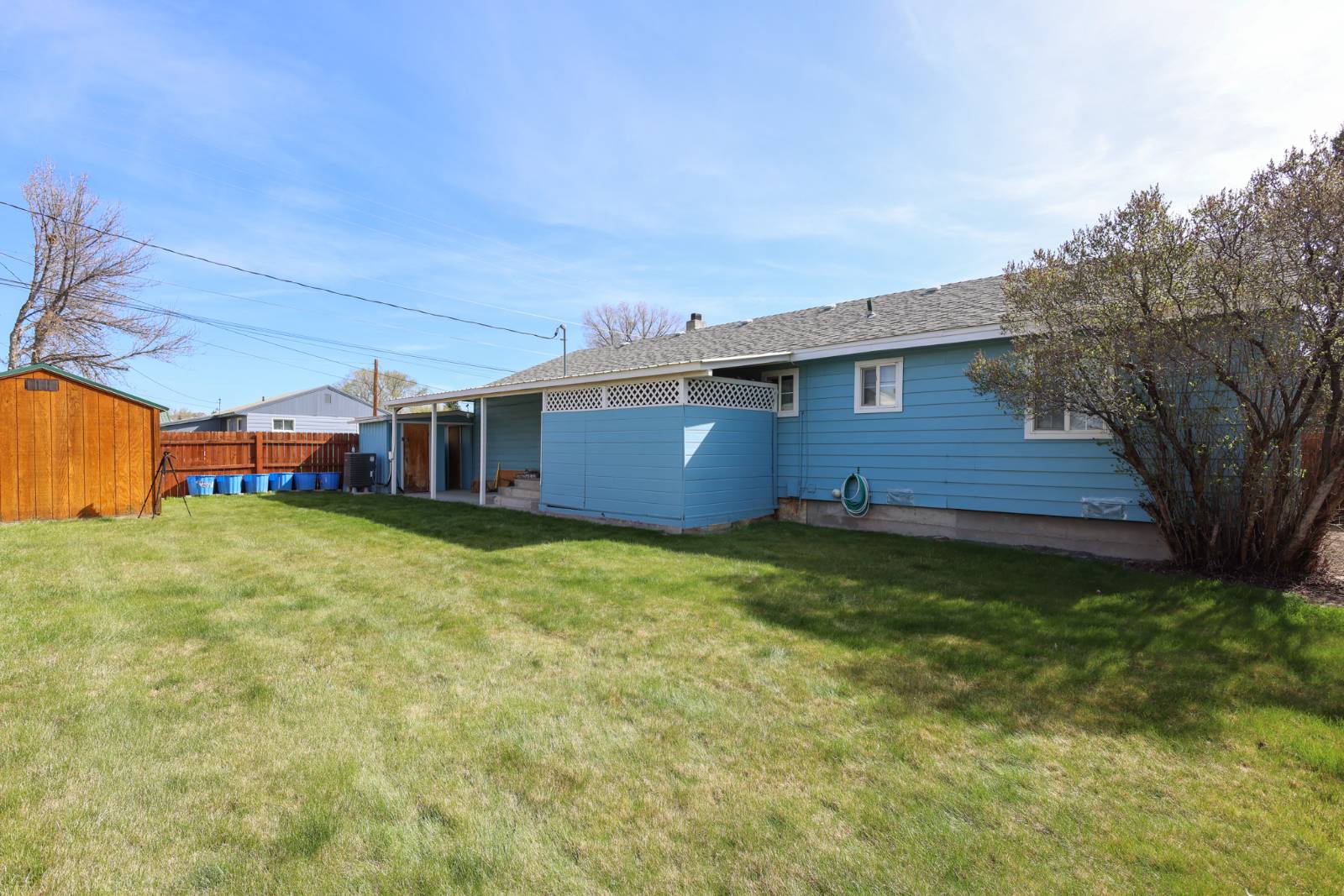 ;
;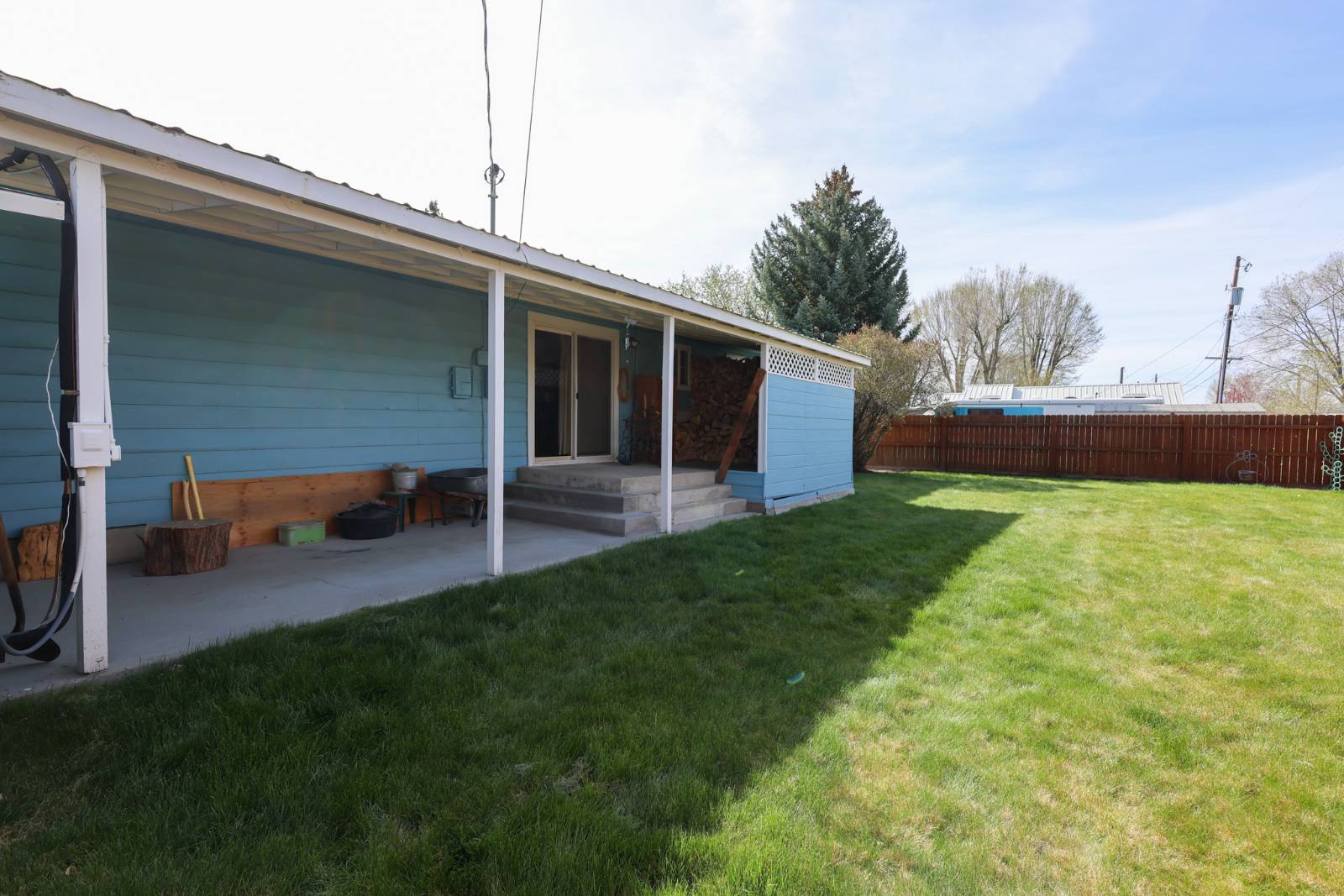 ;
;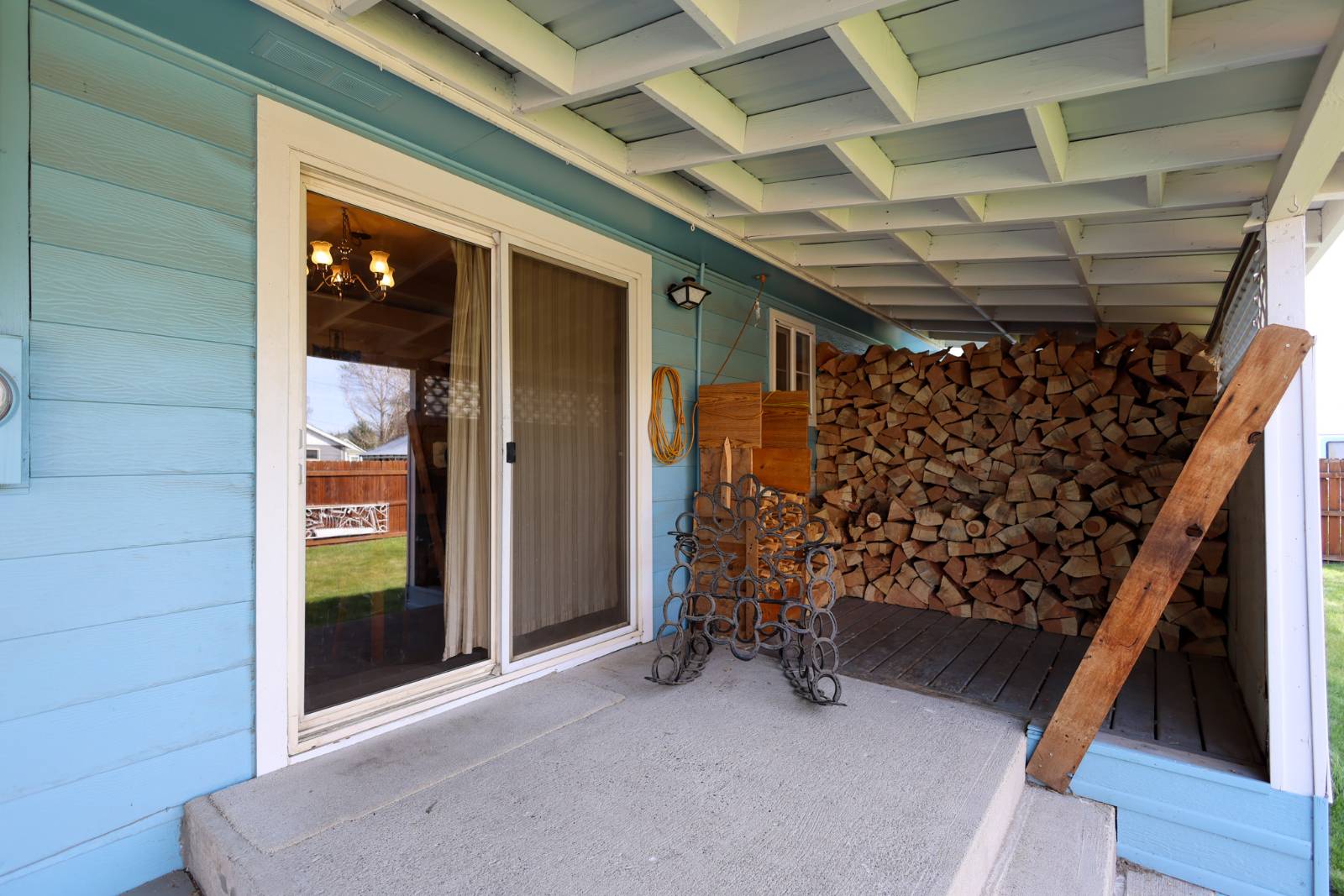 ;
;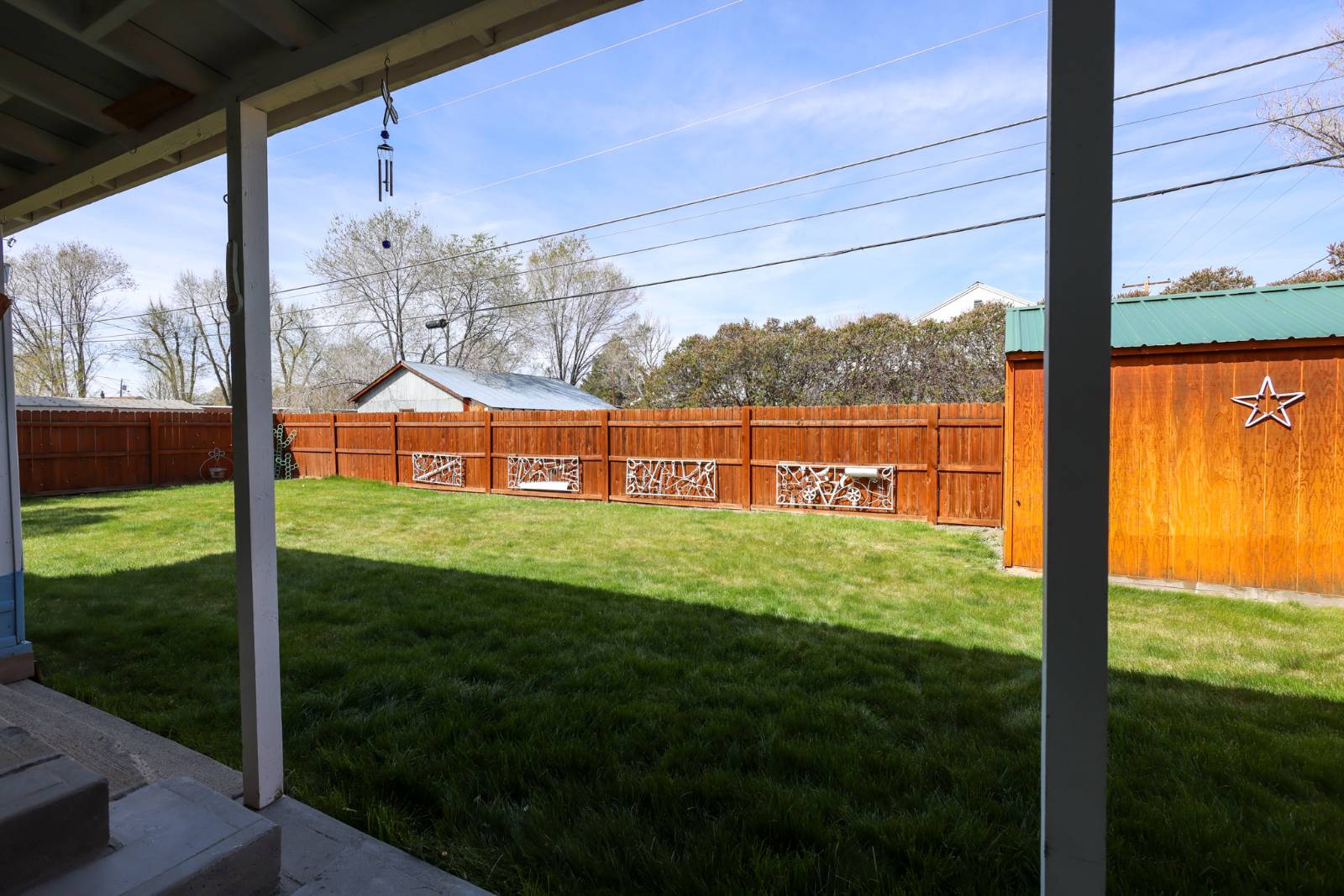 ;
;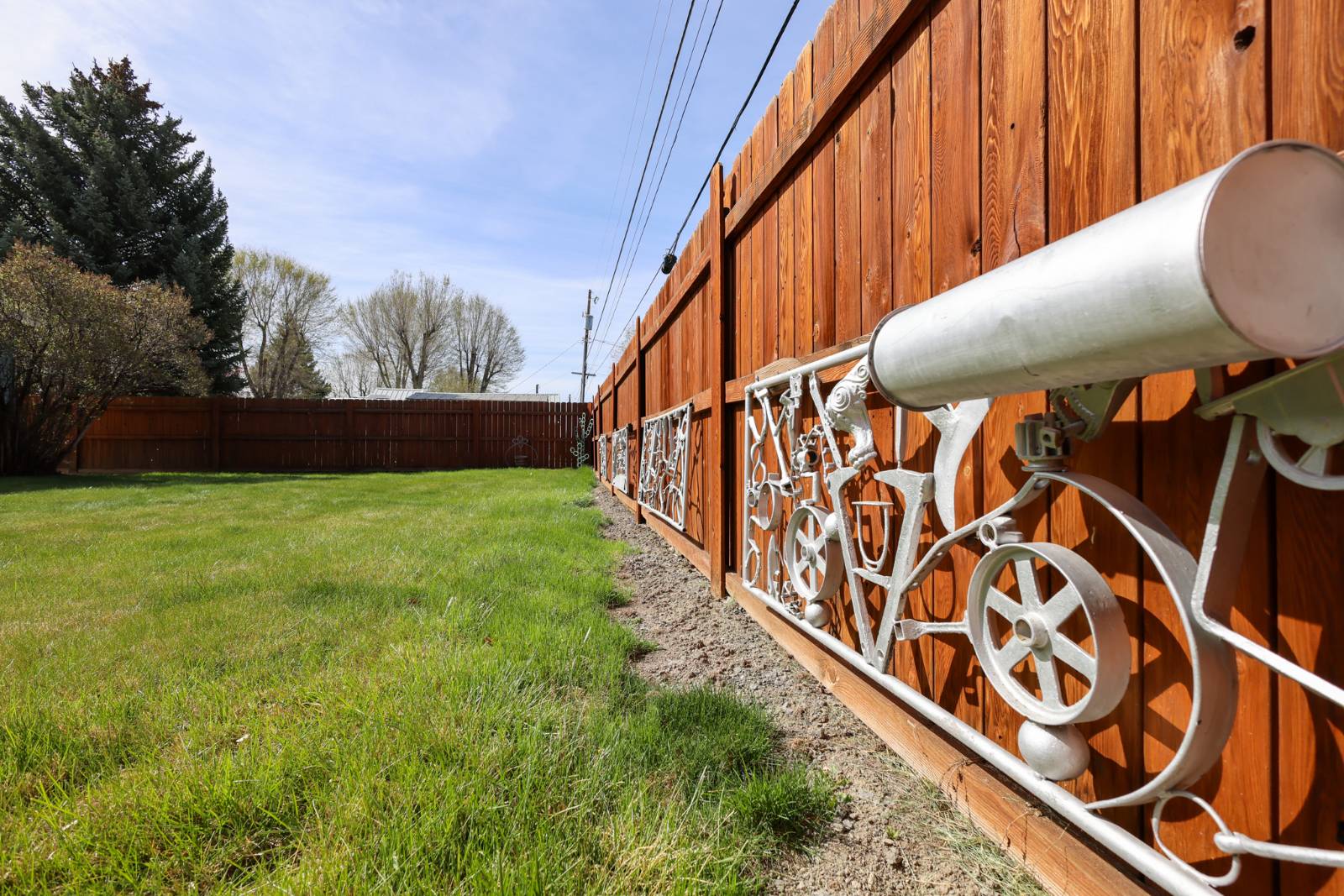 ;
;